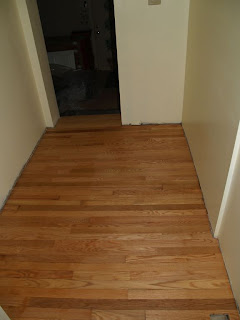After moving a truckload of boxes into the kitchen, I walked around the house to take a closer look at the hardwood I was planning on ripping out. I hadn't been in the house since we last checked it out a month ago and from memory I had thought it was prefinished, bleached oak 2 1/4" hardwood. Since we don't like the light colour and it is difficult to change the colour on prefinished flooring I figured on ripping out that hardwood and replacing it all with new, darker oak (prefinished).

On the weekend Home Depot at a 10% off sale if you opened a credit card (max $300) + 6 months no interest on any purchase over $450 (no fees). The local store also had a special on Bruce 3 1/4" cherry stained oak for $3.99/sq ft which was the dark colour we were looking for. I had taken some rough room measurements so I knew we need about 1000 sq ft to replace the wood in the living room, the carpet in the attached office and the tile/carpet in the attached family room.
Well, I no longer need that wood for the living room as we are going to get it refinished. Taking another look at the new carpet in the office I quickly realized it was hardwood underneath. 10 minutes later I had the new carpet and padding torn out and the dirty original hardwood exposed.

It looks like the office and the living room are the original (1947) floors. A couple of walls have moved around in the office so there is some patchwork to do, but refinishing will save us time and money.
This also means that I can either return the hardwood to Home Depot or use it upstairs. Now that all the furniture from the renter's is gone we can see how bad the carpet is up there. So we've decided to put down hardwood in the 3 bedrooms + hallway upstairs. We've got to order some extra hardwood (30 boxes) but now's the best time to do it, since we've got 17 more days until we move in.
Yesterday we had a delivery from HD. 55 boxes of hardwood @ 50 lbs per box is 2750 pounds. I moved all those boxes to from the garage where they were dropped into the attached breezeway so they can aclimitize. Later on I'll have to move all 55 boxes through two doors and up the stairs (13 stairs) for the install. Good fun.
They also dropped off some lumber for Joshua's sandbox and my shop. Luckily they were able to drop the 24x5/8" plywood for the shop floor in the back, but the pressure treated lumber was too long to fit through the gate on the forklift. I had to move those 42-2x4x12s, 7-2x12x12 + other misc into the back with the truck. Two big loads. A good workout.




















